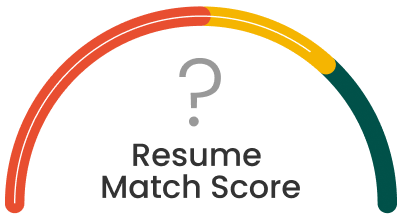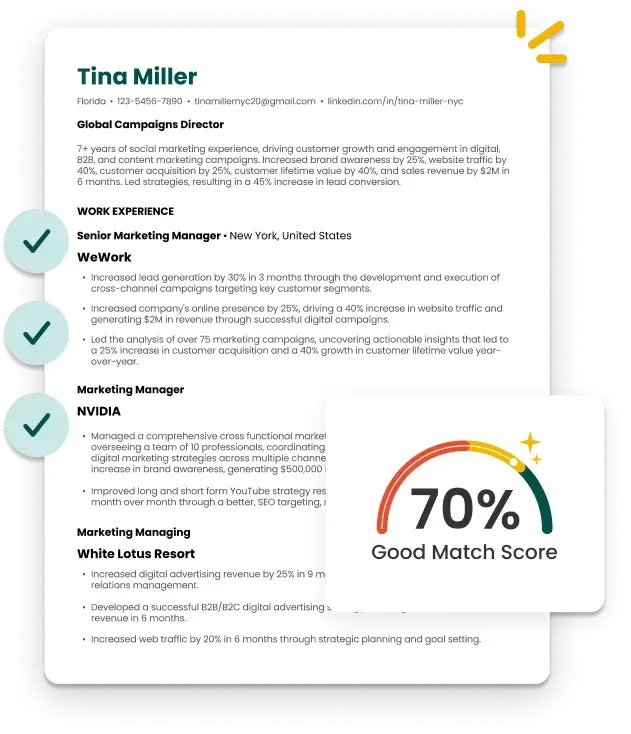Con Edisonposted 3 days ago
Entry Level
New York, NY
Utilities
About the position
The JR DESIGNER working within the Central Engineering organization will be responsible for performing structural design calculations and creating construction drawings for new and existing building modifications, as well as for station upgrades such as, but not limited to, equipment foundations, sitework, and structural steel framing. The JR DESIGNER will also be responsible for completing associated structural and/or site calculations related to those designs. On occasion, the JR DESIGNER will create conceptual and/or construction sketches, as-built drawings, test-pit requests, and/or sub-surface drawing packages.
Responsibilities
- Perform structural design calculations and create construction drawings for new and existing building modifications, including station upgrades such as equipment foundations, sitework, and structural steel framing.
- Complete associated structural and/or site calculations related to these designs.
- Read and understand the content of drawings, notes, common drawing symbols, acronyms and notations.
- Utilize AutoCAD in creating or revising drawings.
- Work with project team members and stakeholders.
- Use and application of civil engineering software and calculations.
- Organize information, prepare technical documents and explain their analysis and designs to others.
- On occasion, create conceptual and/or construction sketches, as-builts, test-pit requests, and/or sub-surface drawing packages.
- Search for and retrieve print files from the Drawing Management System. Create new and revise existing drawings, while promoting these revised drawings through the established drawing approval process.
Requirements
- High School Diploma/GED and 2 years experience in Civil engineering and design or Associate's Degree in Civil Engineering, Civil Engineering Technology (or applicable civil discipline technical degree).
- Knowledgeable in Structural and Geotechnical Engineering principles and practices and with performing structural analysis.
- Familiar with industry and manufactured structural and architectural products and be familiar with finding manufacturer product data sheets and selecting appropriate products.
- Ability to perform drafting and design in AutoCAD 2D and computer proficiency to include Microsoft Office.
- Capable of designing and issuing engineering drawings and calculations to build things safely and be compliant with local, state and federal codes.
- Well organized and detail oriented and capable of developing well thought out engineering solutions when presented with problems.
- Requires understanding of the vital importance of commitment to excellence, providing exemplary customer service and of maintaining a zero-harm culture.
- Read and prepare civil, structural, and/or architectural drawings, including plans, sections, notes, and details.
- Fluency with project management and construction drawing processes and practices.
- Familiarity with the drawing management systems and the ability to utilize the system to access, print, store, view, and search for drawings.
Nice-to-haves
- Bachelor's Degree in Civil Engineering (from an ABET accredited University)
- Engineering In Training Certification
Benefits
- Driver's License Required

